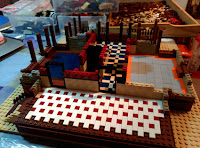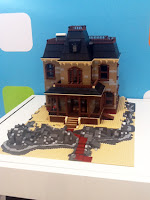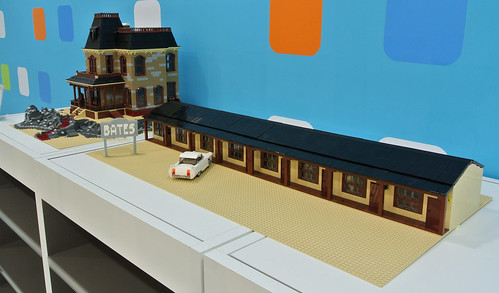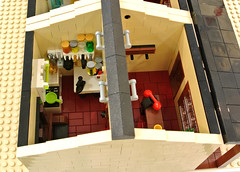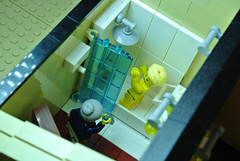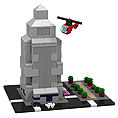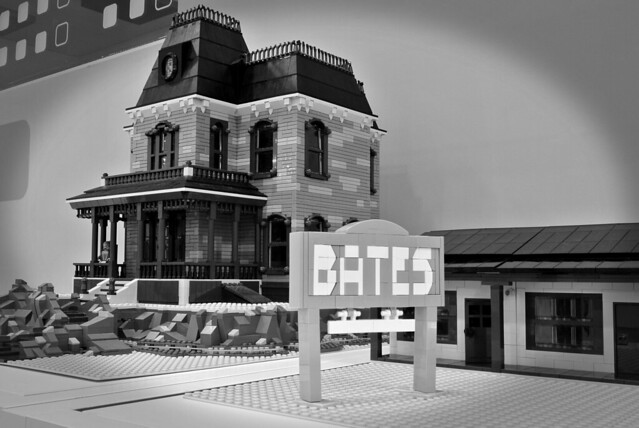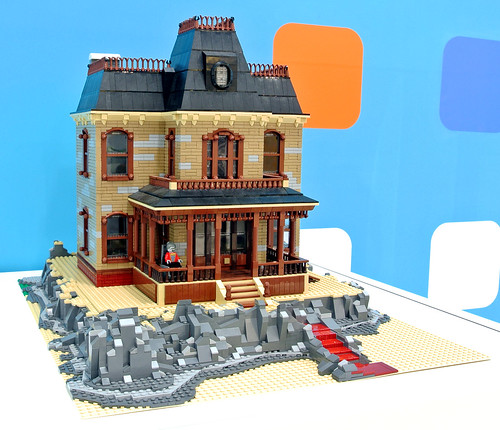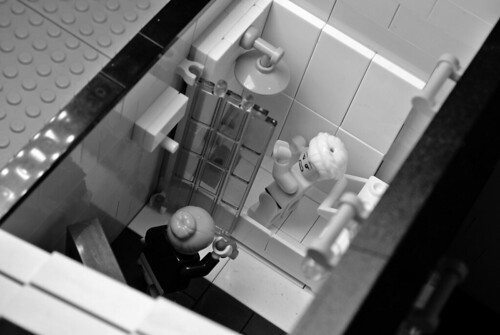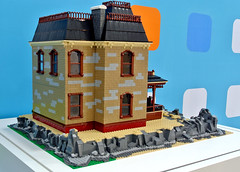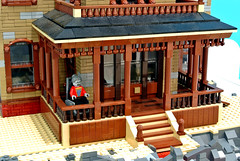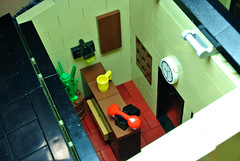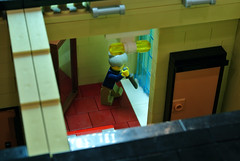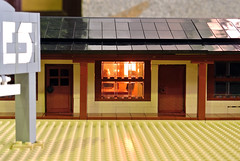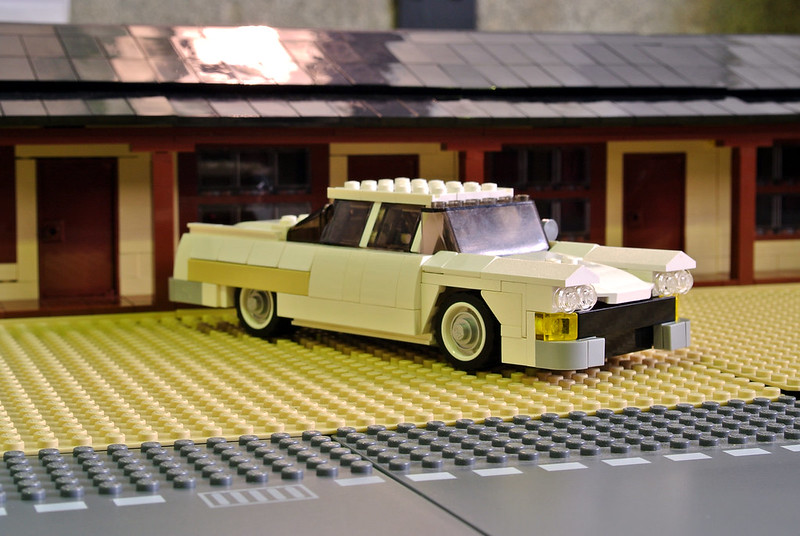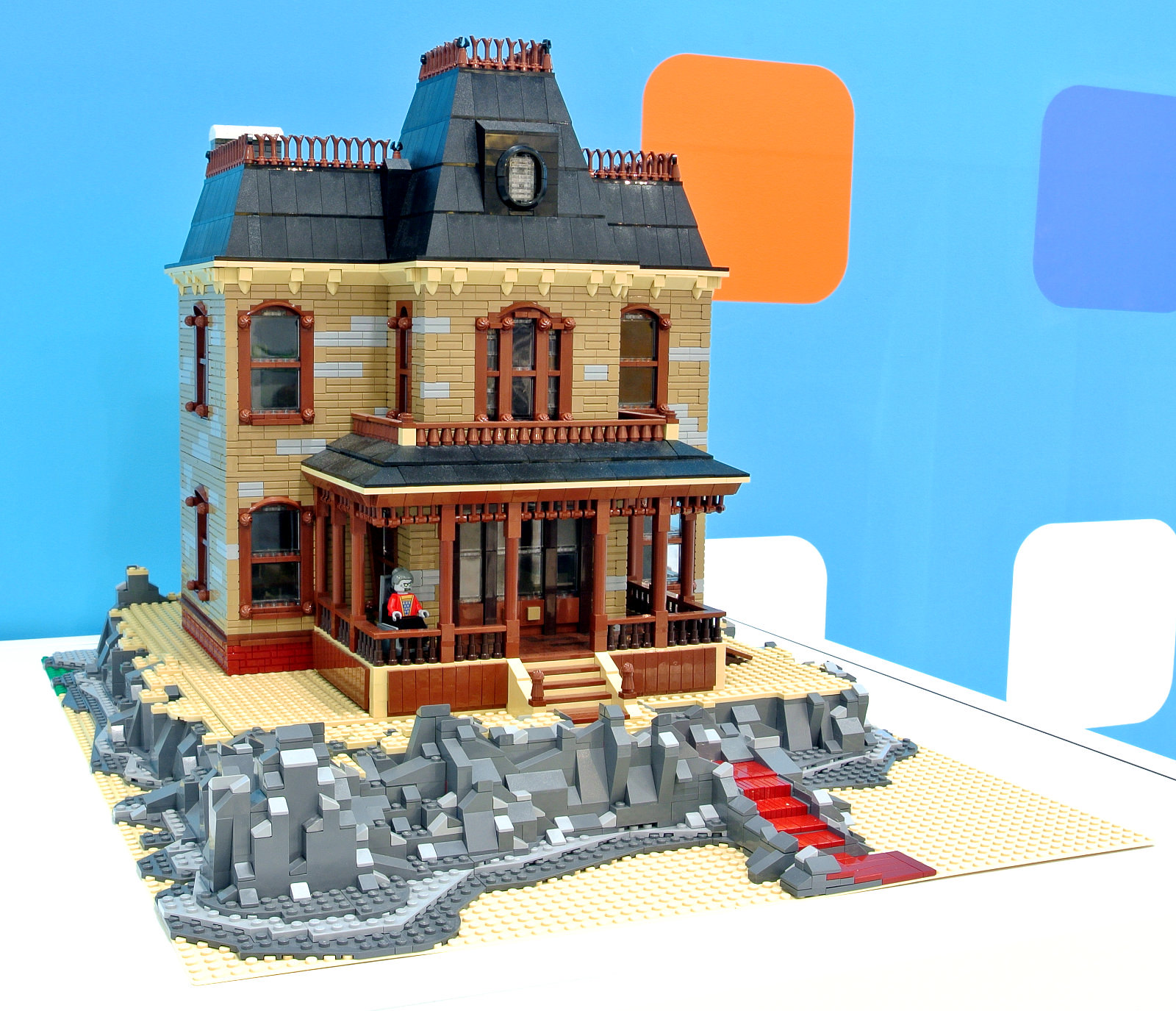 |
|
| Bates's mansion at the exhibition made at Electricbricks in Halloween 2016 |
DESCRIPTION
As we've already said previously in the blog article Psycho (English), the idea arose from wanting to make the scene that happens in the shower of the Bates Motel. From this small idea, we began the phases towards the creation of the MOC:
- Documentation phase: 1 hour.
- Design phase: 31 hours.
- Phase of generation of instructions phase: 3 hours and 30 minutes.
- Phase of tabulation and collection of pieces: 9 hours.
- Phase of acquisition of the pieces: 6 hours and 30 minutes.
- Construction phase: 20 hours and 30 minutes.
 |
| Rendered image of Bates Mansion, version 3.0. |
 |
| Localisation of Bates Mansion and y the motel run by Norman. |
It is clear that designing using any design program leads us to make mistakes and, following the instructions, to realise that we could have put some or some other piece, or that something cannot be done as we had intended; but those are the circumstances that any real architectural work has: the unforeseen when building.
We tried to be as faithful as possible to the original plans used in the construction of the house for the Alfred Hitchcock movie... and we took some liberties, i.e. the decorations on the window frames.
 |
| Sketches of the floors. |
 |
| Elevation of the house. |
The house of Norman Bates and his late and dry mother was designed to be built in modules. Namely, the hill would be a module independent from the rest of the house; the basement plus the ground floor would be another block, which would be just placed on top of the hill, without connecting studs; the first floor -second, according to the plans from the movie-; and lastly, the attic and roof which would form another big block. However, and although it was designed to be built in this fashion, we had to sacrifice its modularity in favour of sturdiness in order to more easily handle and transport it to the different exhibitions in which it would be shown.
In order to restrict the number of pieces by floor, the initial idea was to put one or two bricks over the window frame; but when we began the design of the frontal part of the porch and the upper terrace on the first floor (it was going to be one block or independent module), we found a decompensation in height by a pair of bricks. However, seeing that the exterior façade of both the ground and first floors didn't look bad, we kept this design, fixing the gap in the interior. Once the flooring and the placement of the windows were finished in the construction phase, we realised that the height in the interior wasn't as 'real' and aesthetic as it should have been. We didn't modify it, though, as it would have meant increasing a pair of bricks the whole perimeter of the house and would have been too much expenditure.
We didn't make the interiors either: furniture, decoration, illumination,...
Because the cost would have been too high. However, we did decorate the reception office in the motel.
We didn't make the interiors either: furniture, decoration, illumination,...
Because the cost would have been too high. However, we did decorate the reception office in the motel.
AKNOWLEDGEMENTS
- Thanks to Javier Campos (aka Gobernador) who, when he became aware that we were building the Bates motel and mansion, provided us documentation that helped us understand what were we seeing. The film Psycho is the most known, but there is also a prequel series, a second part of the film, and a similar construction in Universal Studios, so, several versions of the house that do not produce a clear result faithful to the original.
- Of course, thanks to the rest of the members of The Brickstons Group.
This work is under a


