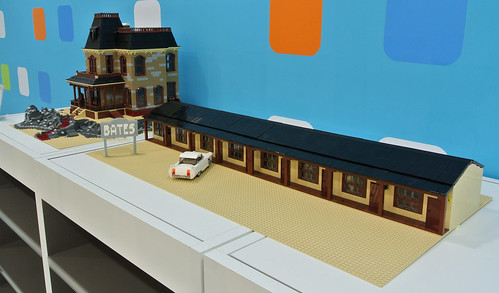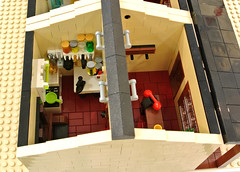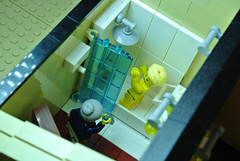DESCRIPTION
The original motel forms an "L" and has eleven rooms plus a reception office, we made seven rooms and the reception. Being a repeated design we decided to make it modular, designing only one room, and repeating the construction n times. The connection between rooms is made with technic pins as can be seen in the rendered image.
The design of the rooms is not complex, the challenge was that a bed and a bathroom could fit inside, and that the shower scene could be seen through the window, all of that without the room looking too big in comparison with the mansion. Giving the roof and the eaves the right angle was the most complicated part; but in the end the simplest solution worked quite well: using modified plates with bars and clips allowed to have the right angle, and allowed to easily remove the roof when we wanted to show the interior or the rooms and the office.
The office is a modification of the rooms, to which a counter and a fully-equipped kitchen have been added. The office has the wall that closes the line of rooms on the left side.
Possible improvements.-
When building the motel we knew that we were not completely faithful to the film. For one, the motel should be on a slope, and also there were more rooms, which gave the motel its "L" shape. Given the additional cost and the time we had to build it we chose to not do these improvements. If you decide to recreate it, you can consider these modifications.
 |
| Virtual image of the reception office. |
The design of the rooms is not complex, the challenge was that a bed and a bathroom could fit inside, and that the shower scene could be seen through the window, all of that without the room looking too big in comparison with the mansion. Giving the roof and the eaves the right angle was the most complicated part; but in the end the simplest solution worked quite well: using modified plates with bars and clips allowed to have the right angle, and allowed to easily remove the roof when we wanted to show the interior or the rooms and the office.
The office is a modification of the rooms, to which a counter and a fully-equipped kitchen have been added. The office has the wall that closes the line of rooms on the left side.
 |
| Psycho: the diorama in the Halloween exhibition at Electricbricks. |
Possible improvements.-
When building the motel we knew that we were not completely faithful to the film. For one, the motel should be on a slope, and also there were more rooms, which gave the motel its "L" shape. Given the additional cost and the time we had to build it we chose to not do these improvements. If you decide to recreate it, you can consider these modifications.
 |  |
| Interior view of the office. | Interior view of room number one. |
DO YOU WANT TO BUILD IT?
Link to the LDD file of the rooms: Bates room v4.1,lxf
Link to the LDD file of the office: Bates office v4.1.lxf
This work is under a


No hay comentarios:
Publicar un comentario